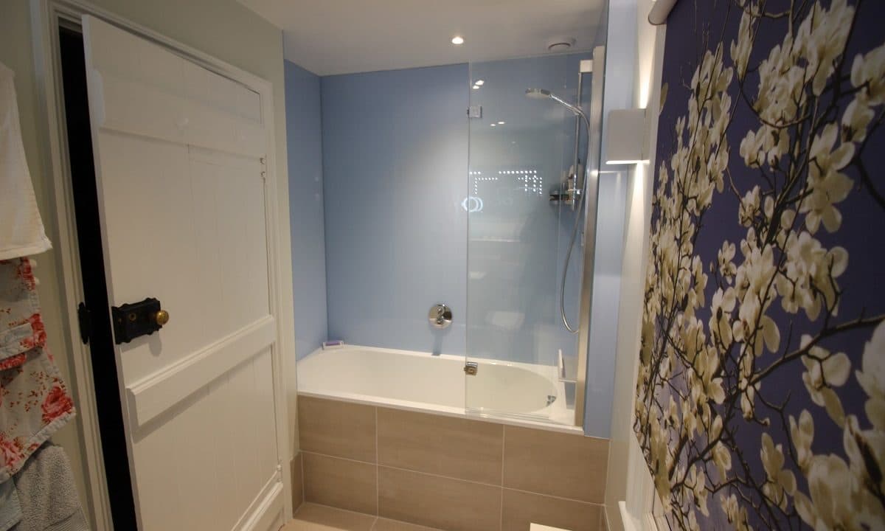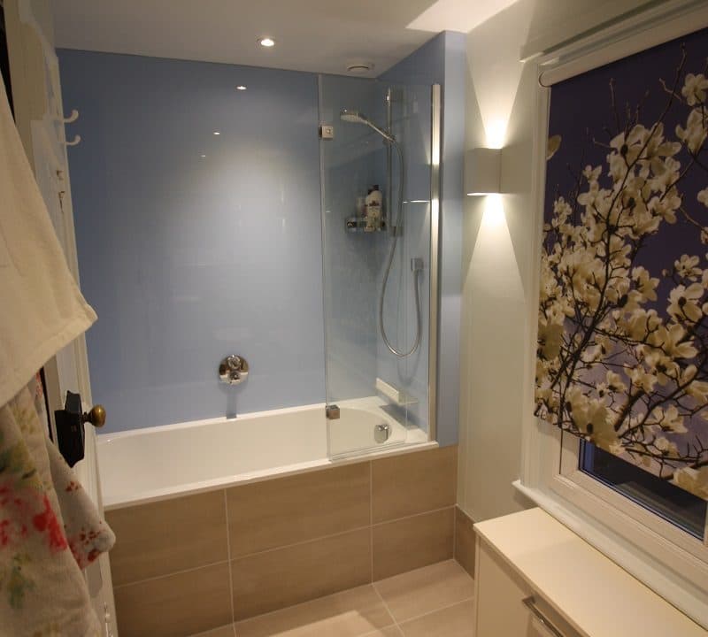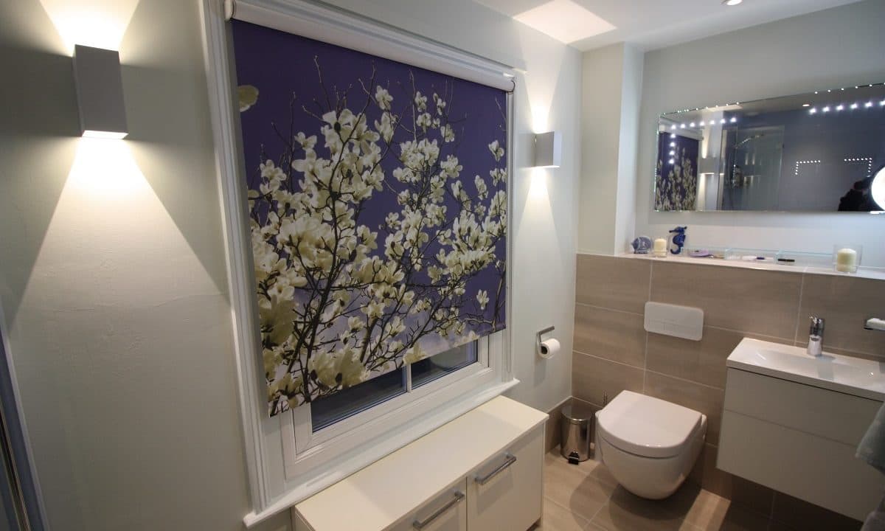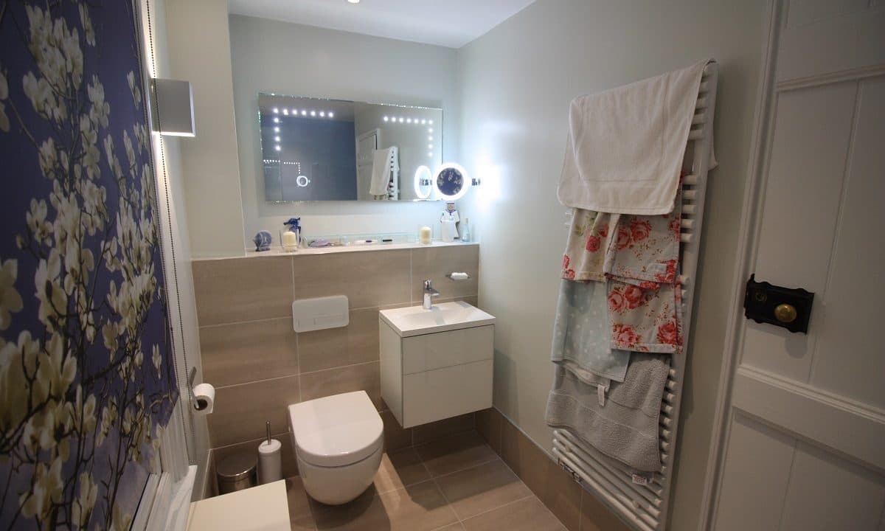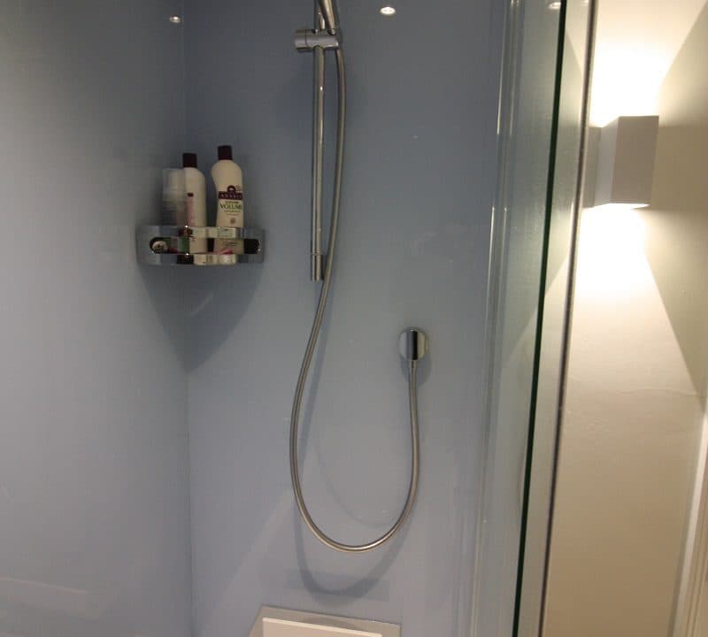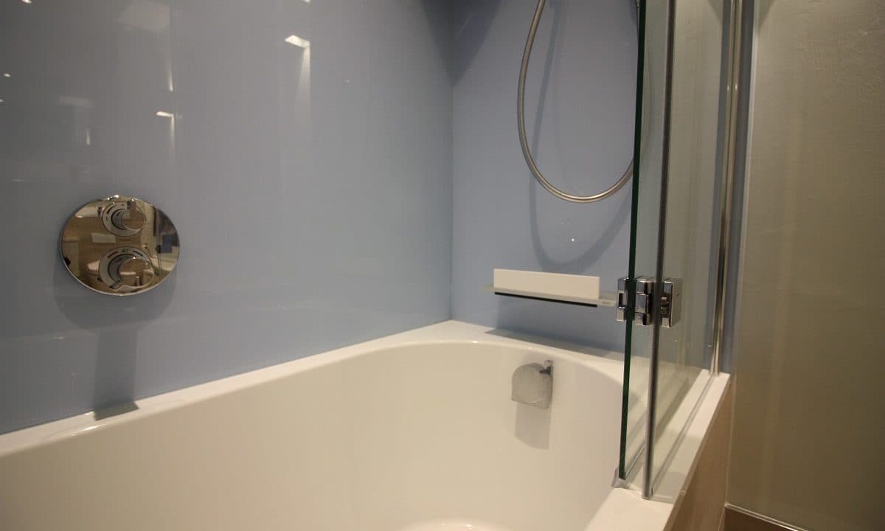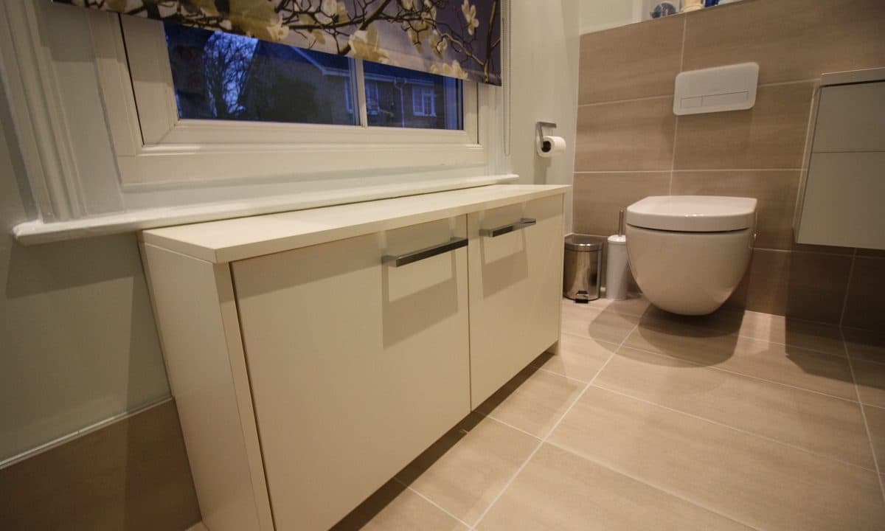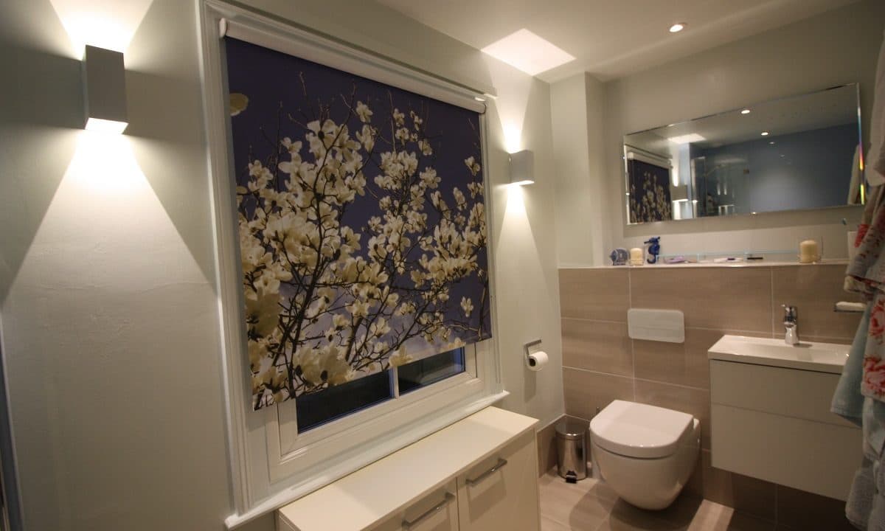This bathroom was designed with space and practicality in mind to meet the needs of a family with a teenage daughter.
Challenge
Our client wanted to achieve a feeling of space in a relatively limited size of room. The client was keen to incorporate as much storage as possible, with a teenage daughter predominantly using the bathroom this was key.
Solution
A bespoke Beckermann unit underneath the low level window added a large amount of storage without taking up too much valuable space. Makeup, toiletries, spare toilet rolls etc can be easily stored away out of sight. Along with the glass fronted vanity unit from Keuco, we created ample storage throughout whilst still giving a feeling of space, also helped by the wall mounted WC and vanity unit.
Housing the only bath in the home, lighting was key to give a relaxing bathing experience. We added dimmer controls to the ceiling spotlights and also two wall lights either side of the window to give mood lighting and avoid having ceiling lights shining directly into the bather’s face.
The client was keen to avoid grouting in the shower/bathing area so we instead used bespoke toughened glass panels in a soft blue hue to tie in with the client’s décor in other areas of the house, paired with the natural coloured tiles creates a calming, yet warm colour scheme. All the colours were inspired by the client’s existing roller blind, allowing her to really put her stamp on the room.
Above the basin an LED lit mirror with wave switch, alongside a lit magnifying mirror gives a perfect light for makeup.
“I love the effect of space and colour that using coloured glass panels around the bath creates. The light bounces around the room and adds a vibrancy that you don’t get using tiles. The soft blue glass panels are my favourite feature of this bathroom.”
– Rebecca Brown

