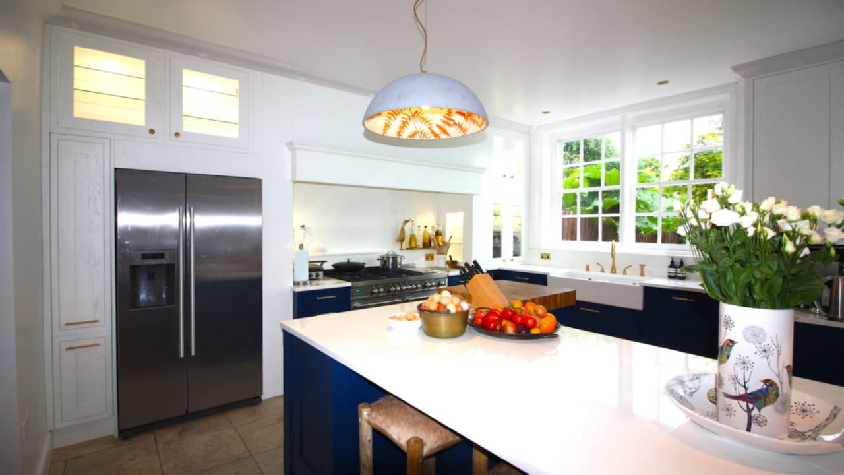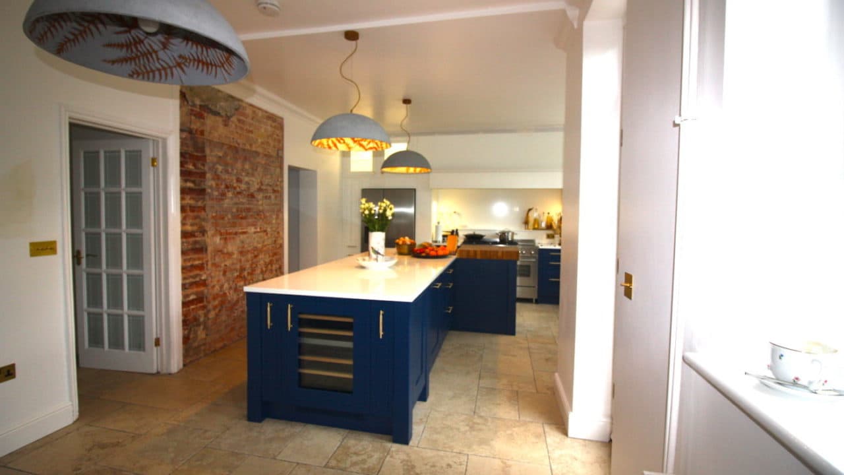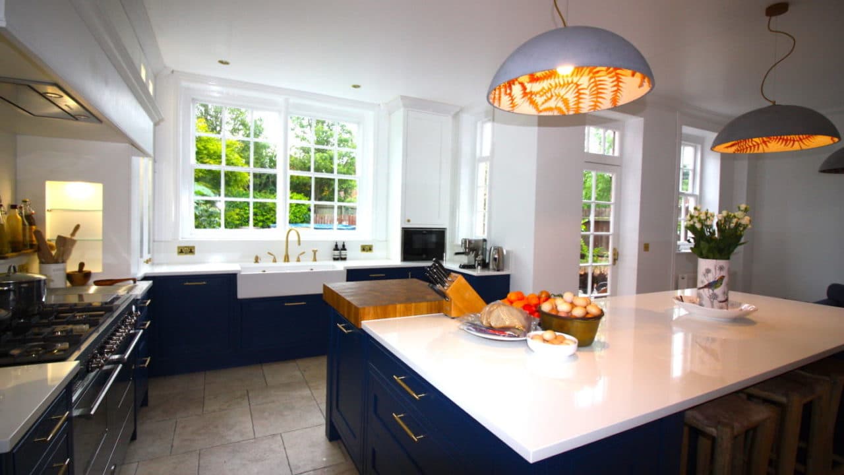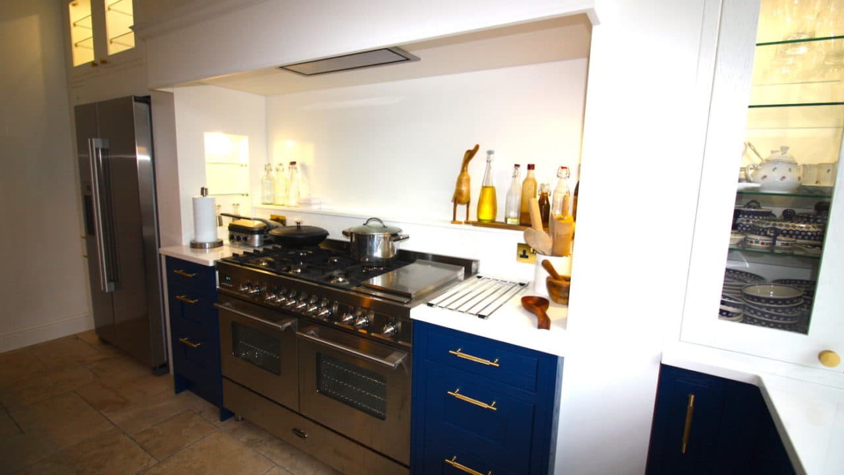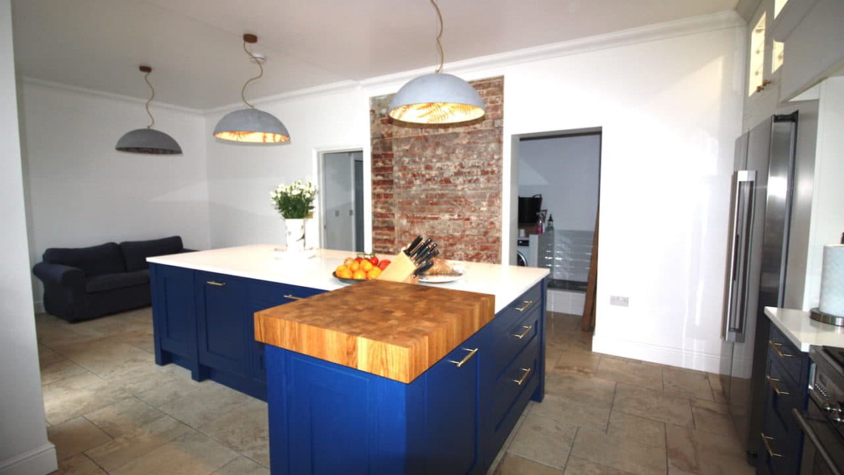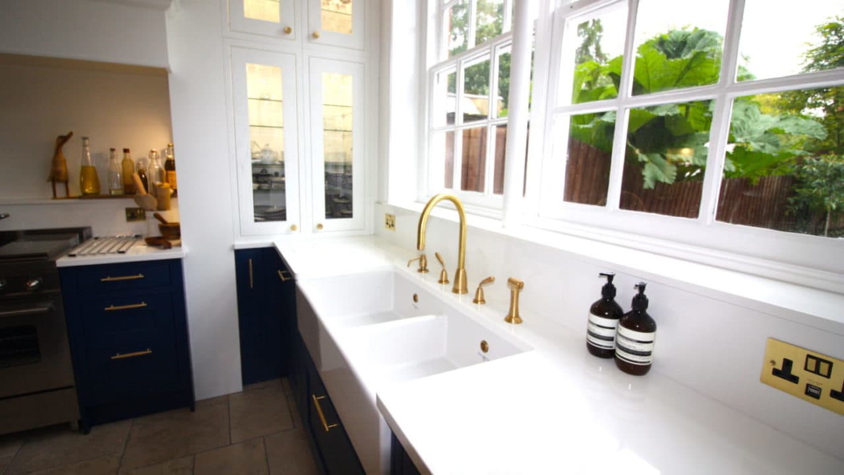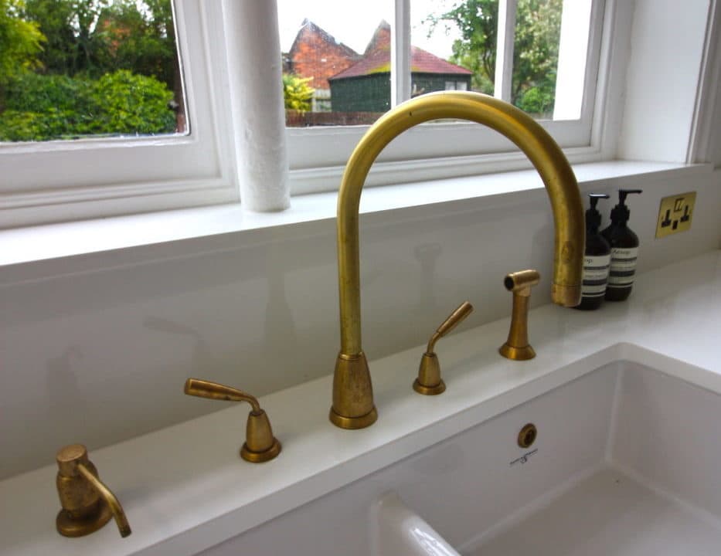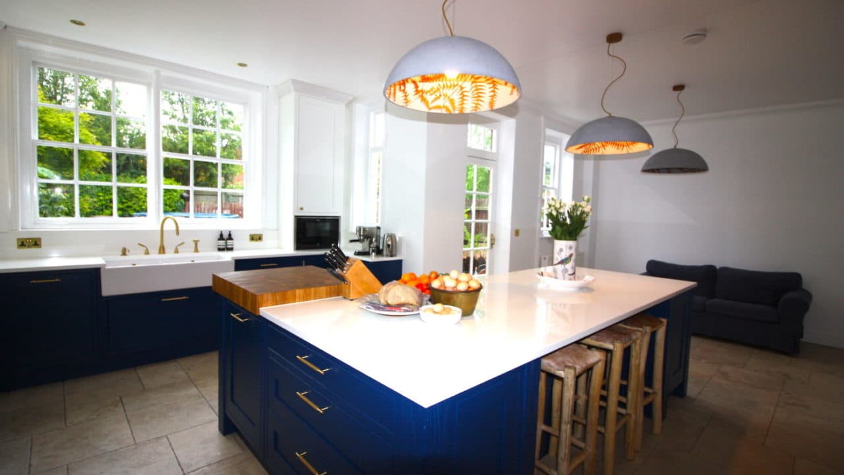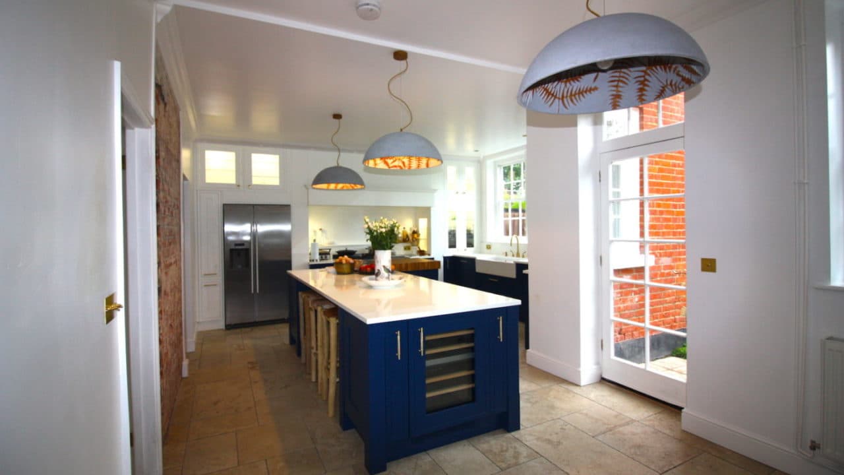Our client is a proud owner of a beautiful old school house in Essex. They had recently opened up their kitchen by removing a fireplace between the original room and the large hallway next door creating a large, space with high ceilings in which to create their new dream kitchen.
Challenge
The removal of the fireplace not only created a generous space, but also allowed significantly more light into the room resulting in a bright and airy space to work with. As part of the building work, the client also exposed one of the original brick walls adding further aesthetic interest to the room. The client wanted a kitchen design that would make the most of the new space and that would be practical for their family. When they visited the KSL showroom, the client saw one of our Stoneham displays and knew immediately that this was the kitchen furniture for her.
Solution
The kitchen from Stoneham’s that the client chose includes inframe units from Stoneham’s Ightham range with shaker style doors in an open grain painted finish. The client chose a bespoke blue colour for the base units and Classic White for the tall units and mantle.
The handles on the units have a brass satin finish and we sourced matching taps with pull out spray and handwash in the same finish from Perrin & Rowe. The large, double butler sink is also from Perrin & Rowe.
The worktops are from the Lapitec Lux range. This ceramic material is not only heatproof but is also highly scratch resistant providing a hard working surface and therefore a practical solution for family life.
The Client wanted a large L-Shaped Island which the family could sit around. There is a wine cooler at one end of the island with two 150mm pull out units either side for storage of additional bottles. One drawer in the island include a set of sockets and USP ports so that technology can be put away. The butcher’s block on the worktop is a 100mm deep Endgrain constructed piece of solid Oak from Spekva.
The mantle with built in extractor, is also from Stoneham’s with a display niche either side with lighting. The mantle houses the client’s range cooker and provides a focal point for the room. Just to the right of the mantle is a glazed wall cupboard for the display of the client’s family crockery.
The client wanted an American style stainless steel fridge from Siemens with a pull-out larder to the left. We added a new dishwasher and water softener into the scheme and also built a microwave oven into a unit sitting directly above the worktop which also hides the boiler.
“I am delighted that the Stoneham’s kitchen from the display in our showroom translated so perfectly to the client’s home. This kitchen, with its high ceiling and abundance of natural light, is a impressive space and I am extremely pleased with the result.”

