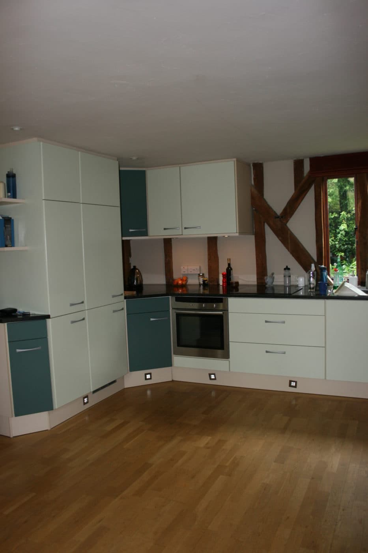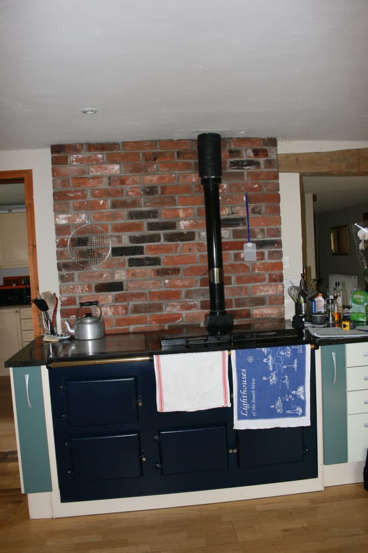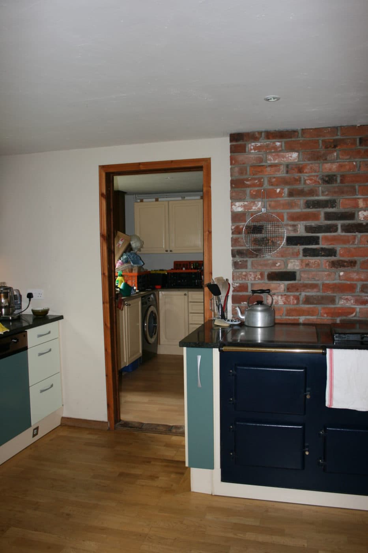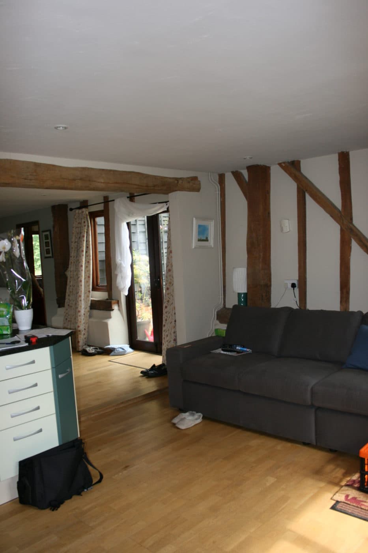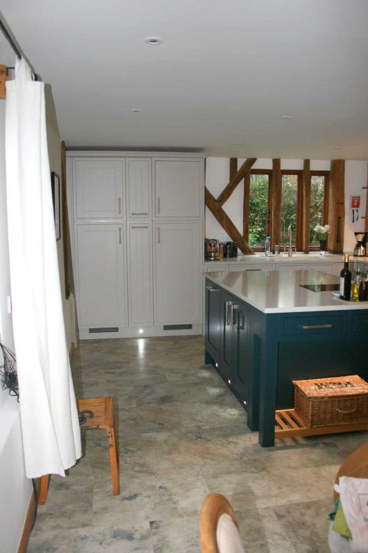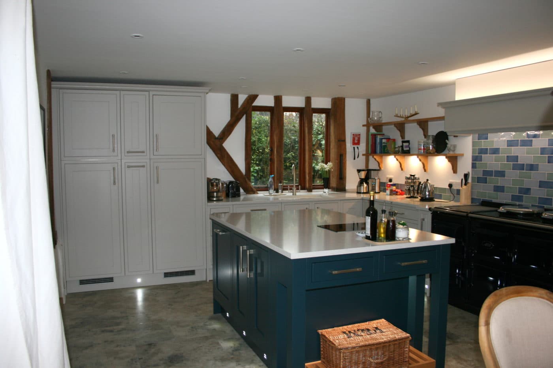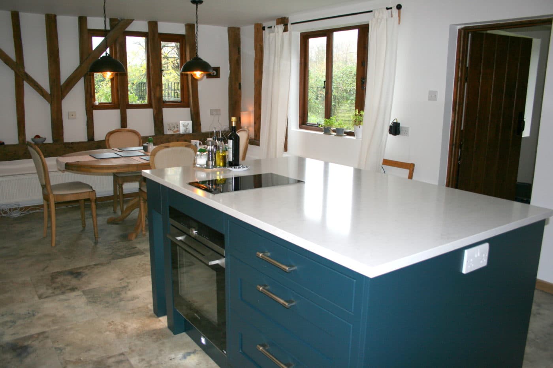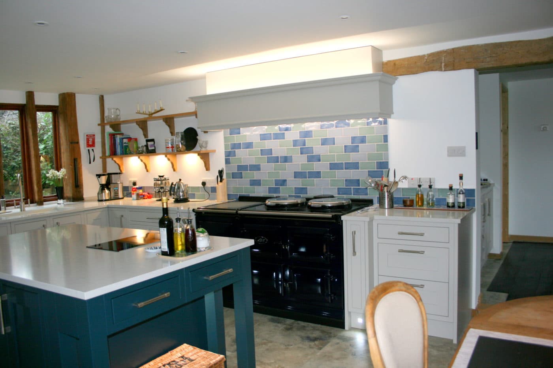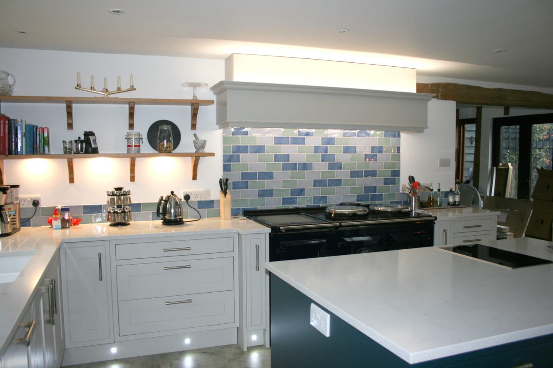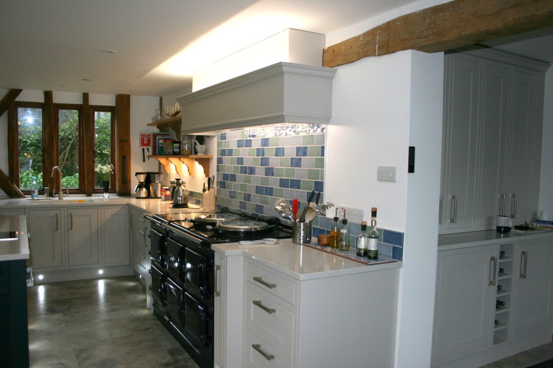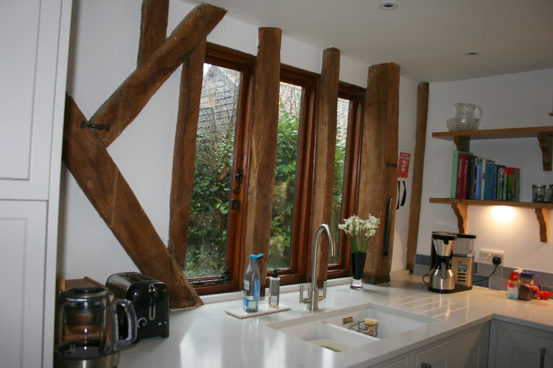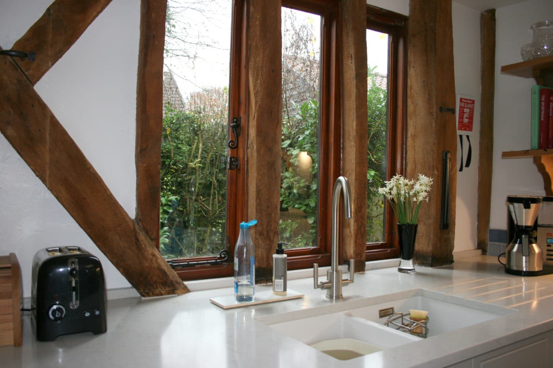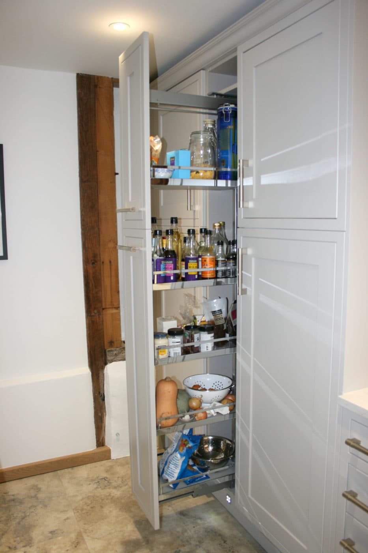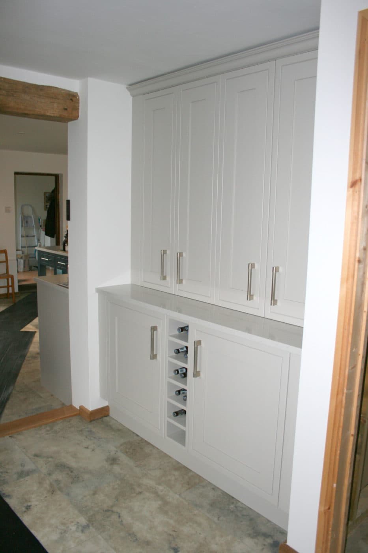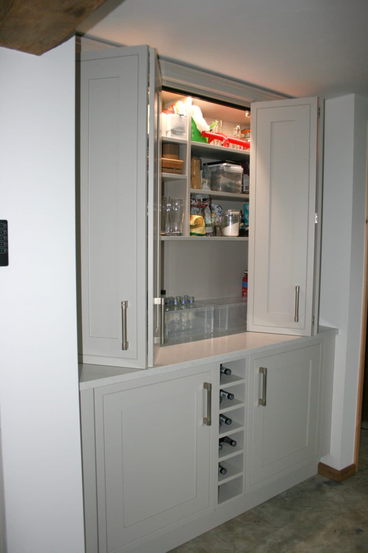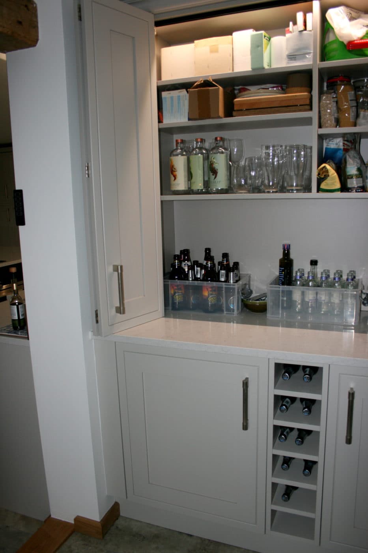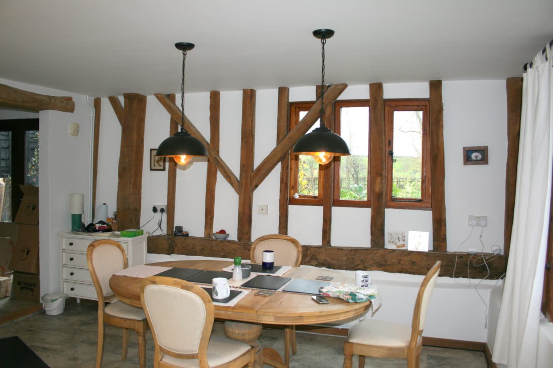The owner of a barn conversion had inherited a kitchen in need of updating when they bought their home three years ago. They were looking for a traditional kitchen with ‘wow factor’ that would compliment their stunning barn conversion property.
Challenge
Our client wanted to replace the existing kitchen and reconsider the arrangement of the space that included a kitchen, a separate dining area and separate utility room. The existing kitchen was lacking a quality finish and required a new design to make better use of the space. The client also wanted an island that would provide more workspace and storage for the room.
One of the biggest challenges was working with the constraints of the barn’s sole plates – meaning that the walls are thicker closer to the ground, therefore creating a protruding shelf halfway up the wall. While the sole plates are an original feature of the barn, they create the challenge when fitting kitchen units against a wall.
Solution
The first part of the project was to consider how to make the most out of the available space. We suggested re-configuring the layout of utility room and kitchen area to create space for an additional cloakroom within the utility room, a new pantry area and a dining area that is more effectively included in the room.
The kitchen we designed uses inframe, smooth painted units from Stoneham’s Kitchen in ‘Cashmere’ and ‘Blue Hague’. The island adds a focal point to the room and creates more space for food preparation. The island includes a combination microwave oven with an induction hob as well as deep drawers for storage and cupboards including bins.
The original kitchen included an old Aga-style Nobel Range oven which provided temperamental heating. Our clients replaced it with a new and reliable, electric Aga. The fake brick wall behind the Nobel Range was replaced with ceramic tiles from Caprieta from the ‘Seaton Crackle’ range. The tiles add some colour to the room and pull all the design elements nicely together. We added dimmable spotlights in the mantle above the Aga to highlight the feature wall and provide extra light into the room.
In order to get around the challenge of the different wall widths created by the sole plates, we used extra deep silestone worktops. The silestone tops were intricately fitted around the original beams to ensure a perfect finish.
The laminate flooring was replaced with Karndean stone effect flooring in ‘Gallatin Travertine’. Karndean flooring is a hard wearing and practical solution to flooring as it is easier to maintain than natural stone.
The tall units include a fridge and freezer with pull out larder in between providing valuable storage space. There is also a secondary fridge and freezer in the pantry area below the drinks cabinet housed in units with bi-fold doors.
Other features in the design include solid oak wooden shelves and brackets also made by Stoneham’s to allow our client to display their favourite cookery books.
Additional lighting was added throughout the room to brighten up the space including new ceiling spotlights, spotlights under the oak shelves and lights inside the bi-fold pantry unit.
“The new design of this kitchen works perfectly for our client. The space is far better utilised and the traditional kitchen design looks in keeping with the converted barn. Our installers did an impressive job cutting the worktops around the existing beams.”


