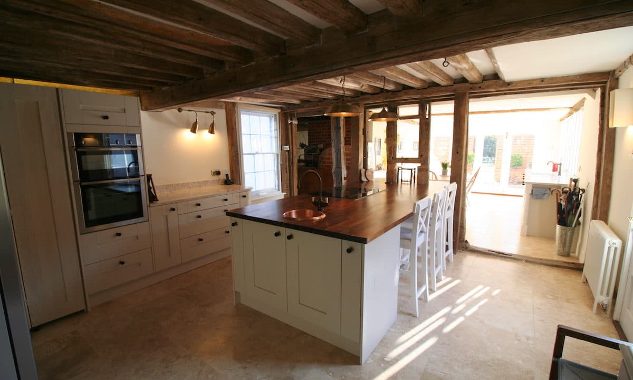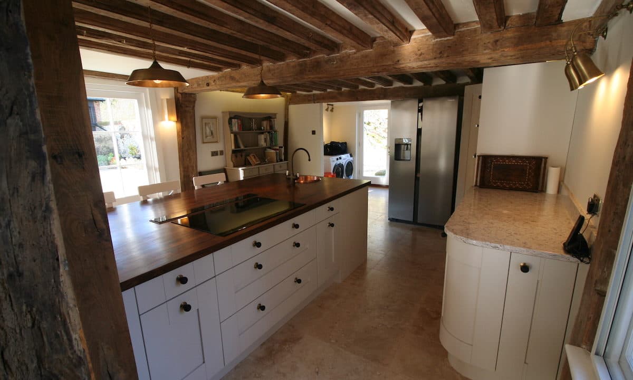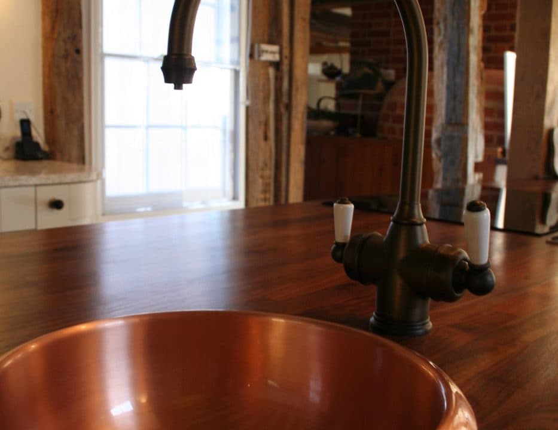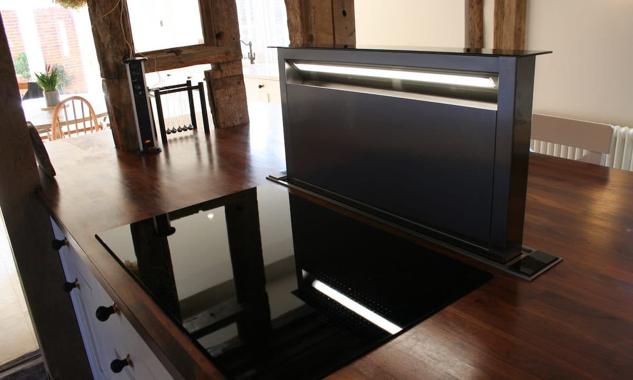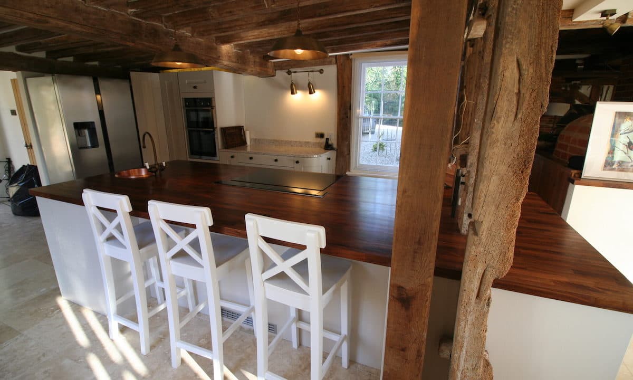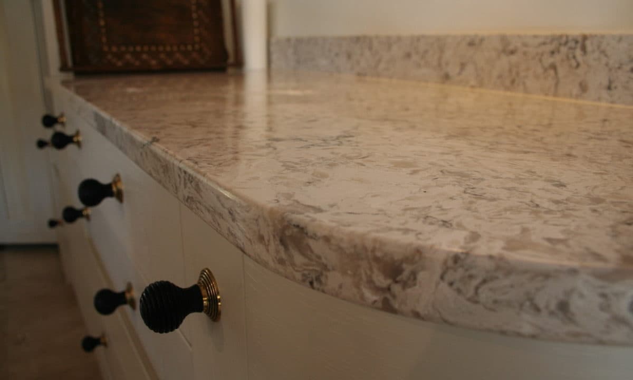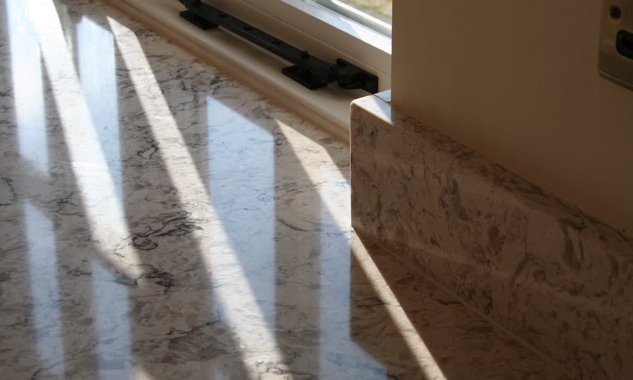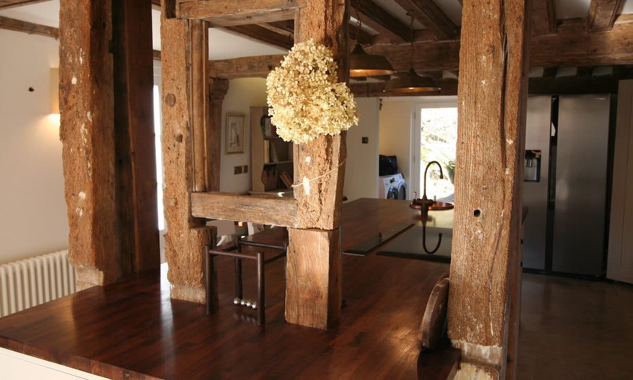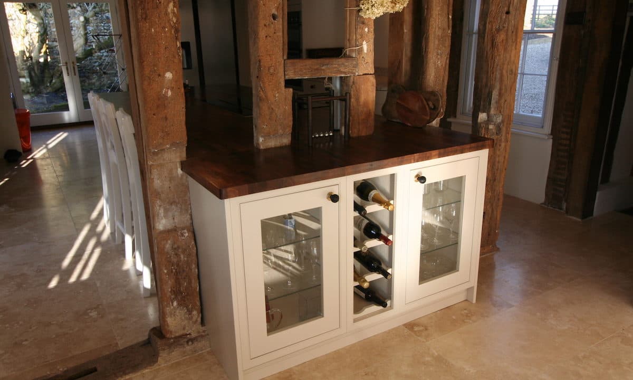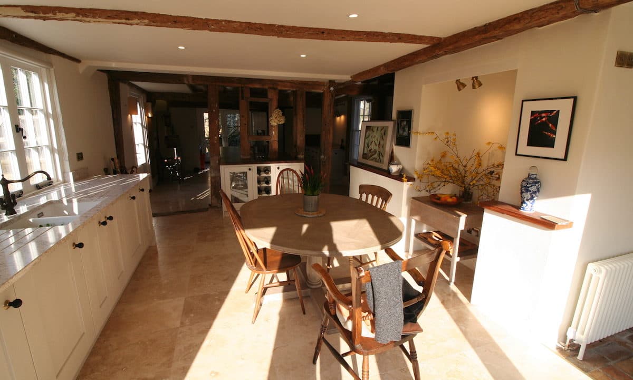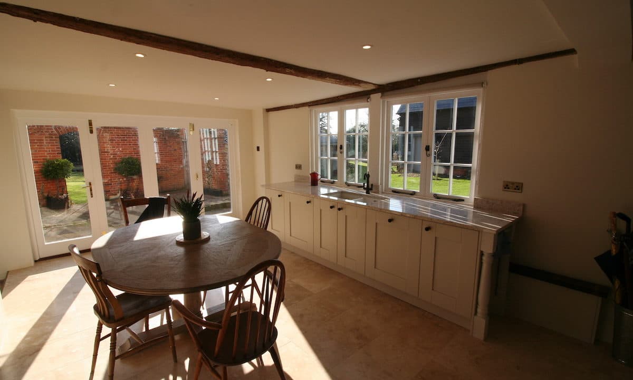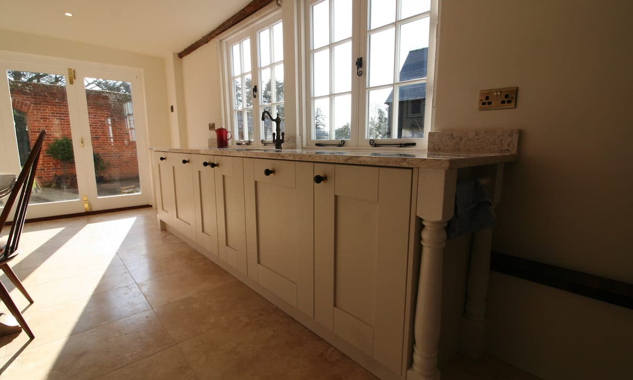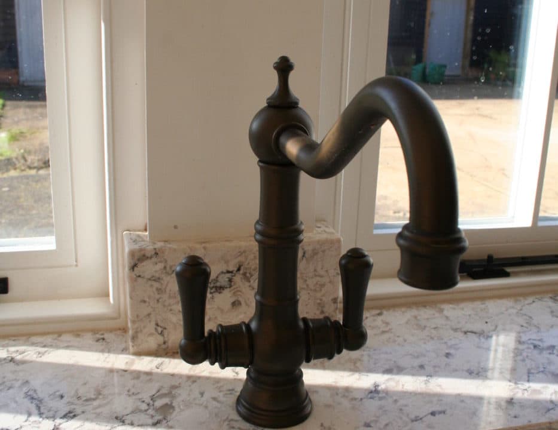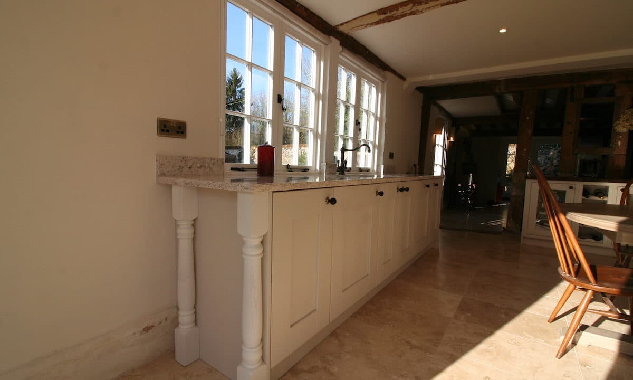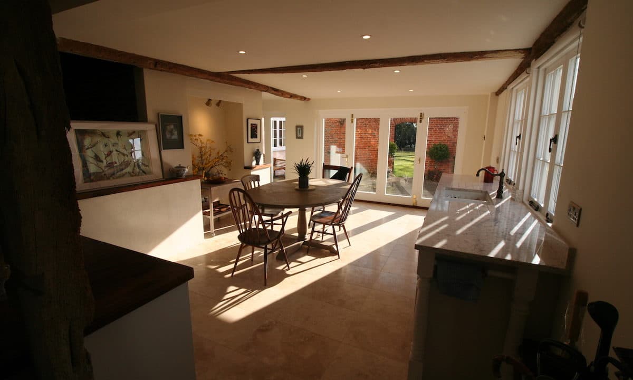Our client was looking for a kitchen in a classic style that would complement their Grade 2 Listed Period property in Suffolk.
Challenge
This kitchen development was part of a change to the layout of the space that had previously been a kitchen and utility room. The client had taken down the wall separating the kitchen and utility room to create a large, open-plan space in which their new kitchen would be, leaving beautiful original exposed beams creating a separation between the two ends of the space. The clients wanted to have all of the benefits of a modern kitchen, with integrated appliances, whilst still in keeping with the building’s period features.
The biggest challenge with this project was to try and create cohesion in a largely separated space and to incorporate the exposed beams into the island.
Solution
We suggested a design which included Trend woodgrain cabinets in ‘Chalk Stone’, a warm stone tone to work with the client’s newly laid natural stone floor tiles.
The island was to be the main work area of the kitchen and includes an induction hob and downdraft extractor, stunning copper prep sink (supplied by the client) and a Perrin & Rowe 3-way boiling water tap in English Bronze finish creates a beautiful but highly functional area.
The island features a 40mm Walnut worksurface, allowing us to work around the beams seamlessly. A built in double oven and quartz worksurface opposite the island gives a perfect set-down area and extra workspace away from the island. To ensure the client had sufficient and accessible storage here for larger items such as pans, utensils etc, we included wide pan drawers, with a utensil drawer below the hob, along with an integrated bin for convenient waste disposal in the prep area.
We incorporated a pull-up socket for use of electrical items and a charging dock for multimedia devices, discreetly hidden behind the beams, meaning when in use it is not visible from the dining area.
The opposite side of the beams sits two bespoke glass display base units & an open wine rack from the Mereway English Revival in-frame collection, we chose a matching paint colour to help tie this into the island, whilst creating a feature.
In the dining area sits the main sink area, with integrated dishwasher and another Perrin & Rowe English Bronze tap to match the boiling water tap on the island. Arctic Storm quartz worktops add texture and interest, whilst giving a practical worksurface in the wet area of the kitchen. We added feature ends in the form of painted table leg pilasters to each end of this run to add interest and give the feel of a piece of furniture, rather than a run of units.
Although we used several different kitchen suppliers in order to get the look the client was after, the finished room works well and is cohesive.
“I love the whole scheme of this kitchen, but the island has to be my favourite part. The striking dark Walnut sits beautifully against the Quartz and adds real depth and character to the kitchen. Our installers did a fantastic job cutting the worktops around the existing beams and the finish is stunning, really making the original period features stand out.”

